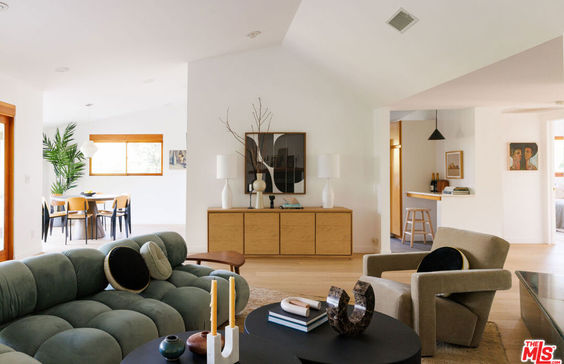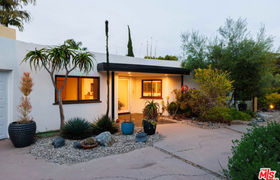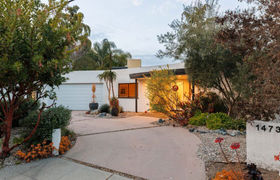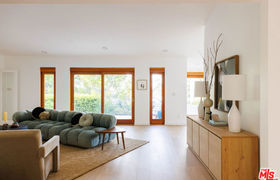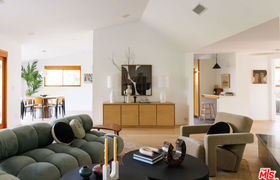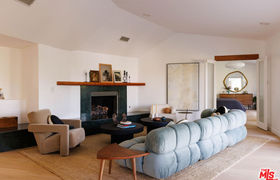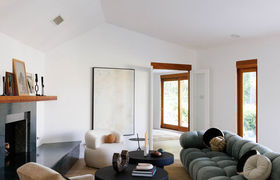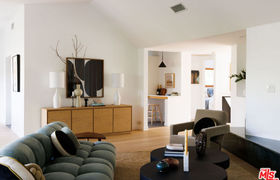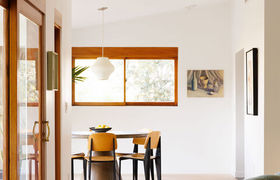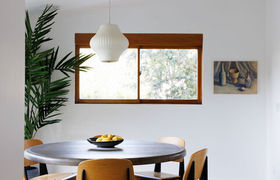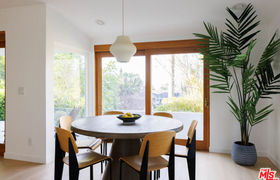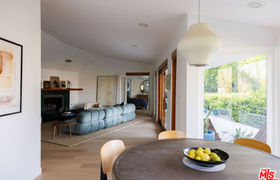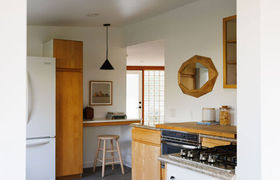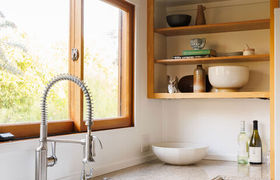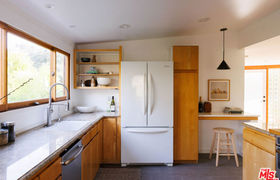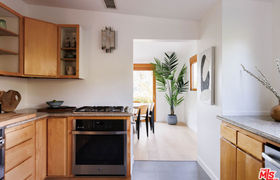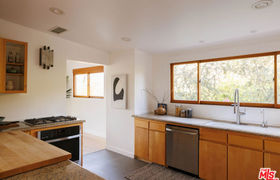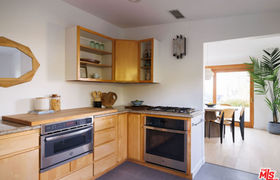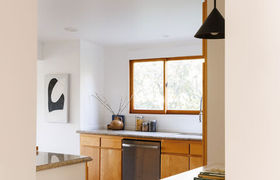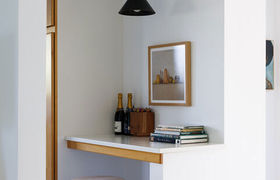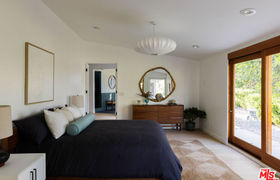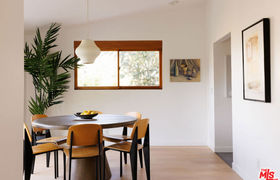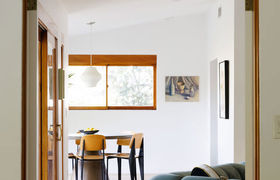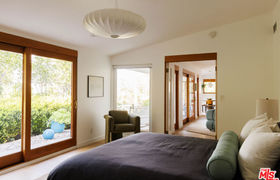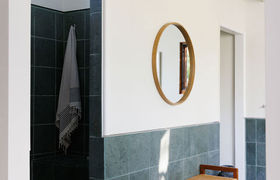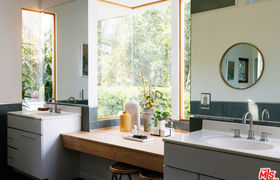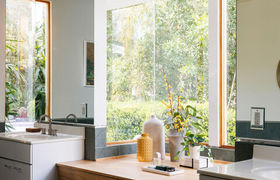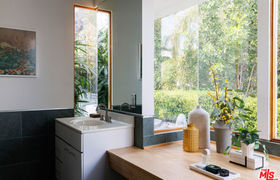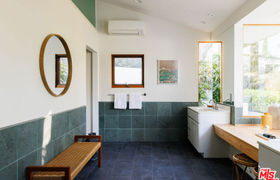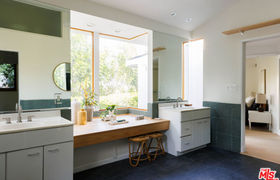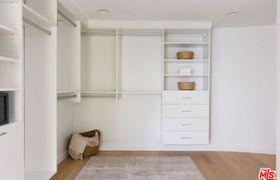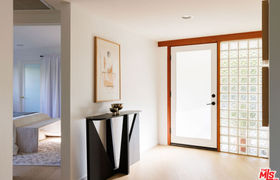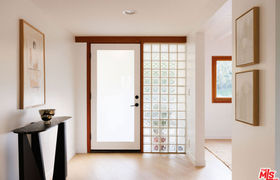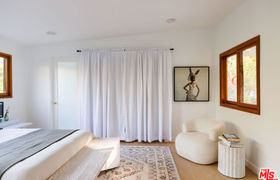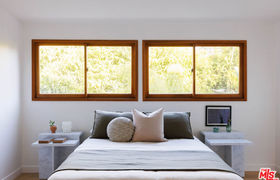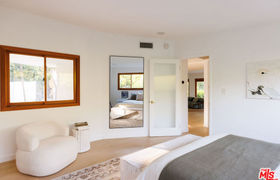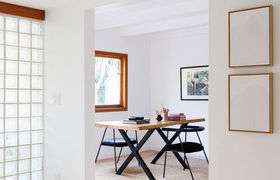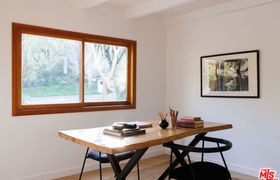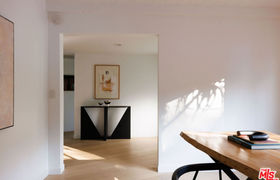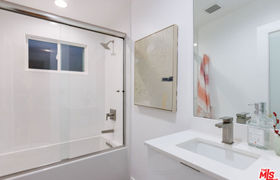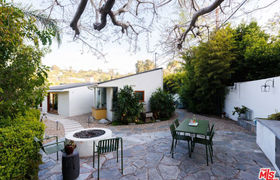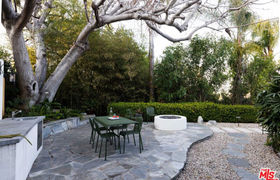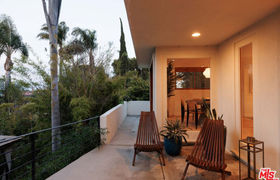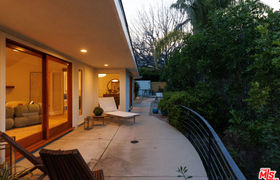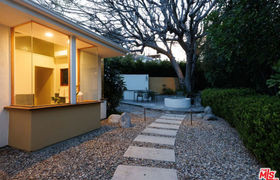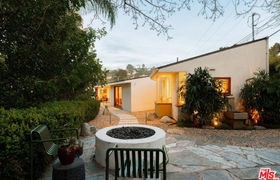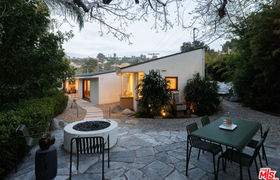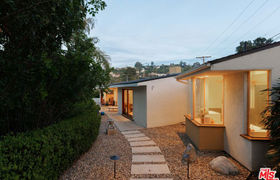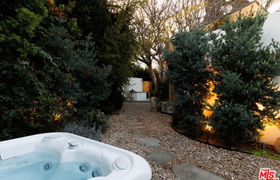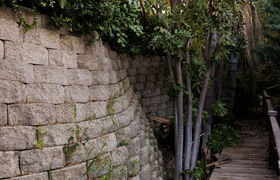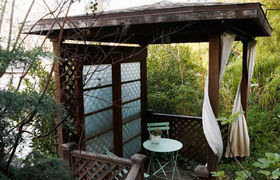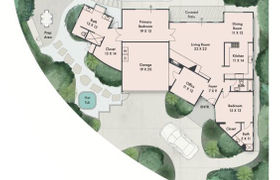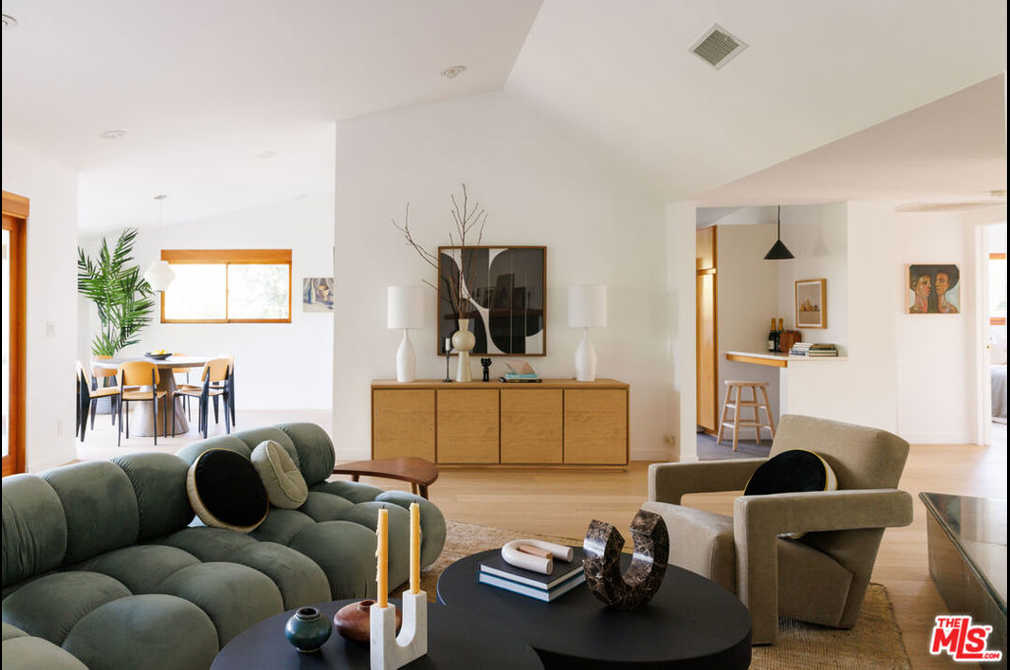$10,914/mo
:: The Harold David Miller Residence, 1957 :: The Miller residence sits elegantly discreet, slightly setback beyond a curved front driveway. Behind the front door reveals a sharp and modernized Mid Century tastefully upgraded for modern living & today's sensibilities. A soaring, vaulted living room ceiling and series of oversized wooden sliding doors and windows offer an airy sense of openness and steady wave of natural light echoed throughout the entire property. The large living space features new European white oak flooring, lush views of the Sherman Oaks hills and transitions into an accompanying dining space and primary suite on the opposite side. A stylish kitchen has plenty of storage, a new stainless steel GE oven and high speed microwave, and flows easily into the front of the home; comprised of a spacious office space or den, a second large en-suite bedroom, and convenient full hallway guest bathroom that was recently remodeled. The primary suite wing offers a measure of privacy from the main living areas and direct access to the outdoors. Featuring a walk-in closet, oversized bathroom with his and hers sinks, intentionally separated by a mitered window overlooking the zen backyard space. The thoughtful layout allows for the interior and exterior spaces to act as one throughout the home, seamlessly blending the living experience with the surrounding nature and views. A serene, water-efficient wrap-around backyard is ideal for both entertaining and tranquility. The flagstone patio features a fire pit, outdoor counter & sink and built-in seating, and hot tub tucked away in a secluded corner. Just minutes from Whole Foods, Marmalade, Blu Jam Cafe, Osteria La Buca, Petit Trois le Valley, Sushi Note and other nearby amenities. A perfect opportunity for someone looking for a turnkey home in one of the most desirable pockets of Sherman Oaks.
